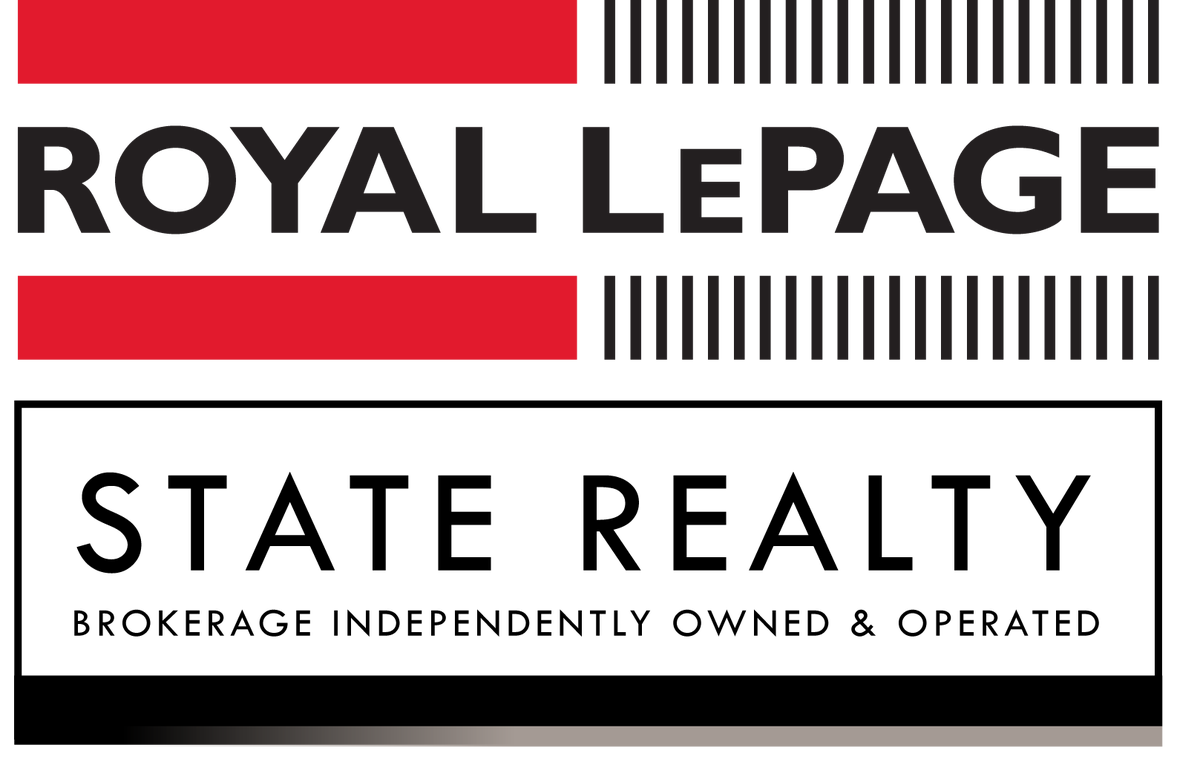My Listings
-
129 DUNDURN Street N in Hamilton: Single Family for sale : MLS®# 40779912
129 DUNDURN Street N Hamilton L8R 3E7 $549,900Single Family- Status:
- Active
- MLS® Num:
- 40779912
- Bedrooms:
- 5
- Bathrooms:
- 2
- Floor Area:
- 999 sq. ft.93 m2
Nestled in the heart of the highly sought-after Strathcona neighborhood, this beautifully updated home is just steps from Dundurn Castle, with easy access to the 403, McMaster University, shopping centers, vibrant Locke Street, and more. Boasting one of the deepest lots in the neighborhood, this property offers exceptional outdoor space in one of Hamilton’s most convenient locations. Inside, you'll find a home that blends classic charm with modern upgrades, featuring new flooring, updated kitchens, renovated bathrooms, and a convenient laundry setup. Whether you're looking for a family home or a solid investment in a prime area, this property checks all the boxes. (id:2493) More detailsListed by Royal LePage State Realty Inc.- AMIR AHMADI
- ROYAL LEPAGE STATE REALTY, BROKERAGE
- 1 (905) 5123415
- Contact by Email
-
262 OTTAWA Street N Unit# 1 in Hamilton: Single Family for rent : MLS®# 40746336
262 OTTAWA Street N Unit# 1 Hamilton L8H 3Z9 $2,200 /mthSingle Family- Status:
- For Rent
- Bedrooms:
- 3
- Bathrooms:
- 1
- Floor Area:
- 1,000 sq. ft.93 m2
Beautifully renovated modern with high end finishes 3 bdrm apartment located at the heart of Ottawa St. Enjoy cafes, resteraunts shopping, Located close to the highway, close to general hospital. Please fill out rental application, provide job letter and credit report (id:2493) More detailsListed by Royal LePage State Realty Inc.- AMIR AHMADI
- ROYAL LEPAGE STATE REALTY, BROKERAGE
- 1 (905) 5123415
- Contact by Email
Data was last updated February 27, 2026 at 05:15 AM (UTC)
REALTOR®, REALTORS®, and the REALTOR® logo are certification marks that are owned by REALTOR®
Canada Inc. and licensed exclusively to The Canadian Real Estate Association (CREA). These
certification marks identify real estate professionals who are members of CREA and who
must abide by CREA’s By‐Laws, Rules, and the REALTOR® Code. The MLS® trademark and the
MLS® logo are owned by CREA and identify the quality of services provided by real estate
professionals who are members of CREA.
The information contained on this site is based in whole or in part on information that is provided by
members of The Canadian Real Estate Association, who are responsible for its accuracy.
CREA reproduces and distributes this information as a service for its members and assumes
no responsibility for its accuracy.
Website is operated by a brokerage or salesperson who is a member of The Canadian Real Estate Association.
The listing content on this website is protected by copyright and
other laws, and is intended solely for the private, non‐commercial use by individuals. Any
other reproduction, distribution or use of the content, in whole or in part, is specifically
forbidden. The prohibited uses include commercial use, “screen scraping”, “database
scraping”, and any other activity intended to collect, store, reorganize or manipulate data on
the pages produced by or displayed on this website.
My Featured Listings
129 DUNDURN Street North
$549,900
Royal LePage State Realty Inc.
1 262 OTTAWA Street North
Royal LePage State Realty Inc.








